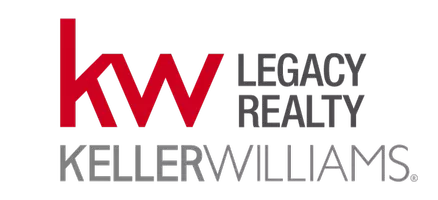UPDATED:
Key Details
Property Type Single Family Home
Sub Type Single Family Residence
Listing Status Active
Purchase Type For Rent
Square Footage 1,623 sqft
Subdivision Green At Westhaven Ph 1
MLS Listing ID O6301152
Bedrooms 3
Full Baths 2
Half Baths 1
HOA Y/N No
Originating Board Stellar MLS
Year Built 2003
Lot Size 151.000 Acres
Acres 151.0
Lot Dimensions x
Property Sub-Type Single Family Residence
Property Description
From the moment you arrive, the curb appeal impresses with a paver driveway and lush landscaping. Step inside to an open concept living space designed for both relaxation and entertaining. The heart of the home is the kitchen—featuring rich honey-toned cabinetry, sleek stone countertops, a breakfast bar, stainless steel appliances, recessed lighting, and a spacious pantry. A sunny breakfast nook and a separate den offer versatile space for work or leisure.
The primary suite is a true retreat, complete with a generous walk-in shower and ample space to unwind. Secondary bedrooms are well-sized, and the dedicated laundry room—with shelving and includes washer and dryer as a convenience item.
Step outside to your own private oasis: a partially fenced backyard centered around a screened-in lanai with elegant pavers, perfect for enjoying the Florida lifestyle year-round.
Residents of The Green at West Haven enjoy access to resort-style amenities, including tennis courts, pickleball, and a sparkling community pool. And with Champions Gate, Disney Parks, Posner Park, major highways, and top dining and shopping destinations just moments away, this location truly has it all.
Whether you're looking for a primary residence, second home, or investment opportunity, this Schedule an appointment today! Do not let this one get away!
Location
State FL
County Polk
Community Green At Westhaven Ph 1
Area 33896 - Davenport / Champions Gate
Interior
Interior Features Built-in Features, Ceiling Fans(s), Eat-in Kitchen, High Ceilings, Kitchen/Family Room Combo, Living Room/Dining Room Combo, Open Floorplan, Walk-In Closet(s)
Heating Central
Cooling Central Air
Flooring Carpet, Vinyl
Furnishings Unfurnished
Appliance Dishwasher, Disposal, Dryer, Freezer, Range, Refrigerator, Washer
Laundry Inside, Laundry Closet
Exterior
Parking Features Driveway
Garage Spaces 2.0
Community Features Pool, Tennis Court(s)
Amenities Available Cable TV, Gated, Tennis Court(s)
Attached Garage true
Garage true
Private Pool No
Building
Lot Description Sidewalk
Entry Level One
New Construction false
Schools
Elementary Schools Ridgeview Elem
High Schools Ridge Community Senior High
Others
Pets Allowed Breed Restrictions, Yes
Senior Community No
Pet Size Small (16-35 Lbs.)
Membership Fee Required None
Num of Pet 1
Virtual Tour https://www.propertypanorama.com/instaview/stellar/O6301152




