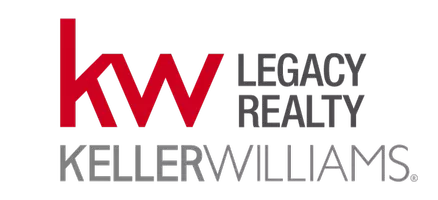UPDATED:
Key Details
Property Type Manufactured Home
Sub Type Manufactured Home - Post 1977
Listing Status Active
Purchase Type For Sale
Square Footage 1,080 sqft
Price per Sqft $185
Subdivision Victory Estates M/H Park Unrec
MLS Listing ID TB8373526
Bedrooms 2
Full Baths 2
HOA Fees $245/mo
HOA Y/N Yes
Originating Board Stellar MLS
Annual Recurring Fee 2940.0
Year Built 1980
Annual Tax Amount $782
Lot Size 6.980 Acres
Acres 6.98
Property Sub-Type Manufactured Home - Post 1977
Property Description
Step into the gorgeous modern kitchen, featuring a breakfast bar, two-toned cabinetry, butcher block countertops, stainless steel double sinks with water filtration, tile backsplash, and top-of-the-line appliances including a Samsung Smart Microwave, sleek refrigerator with ice maker, six-burner glass-top oven, dishwasher, and wine fridge. The dining area is both functional and stylish with built-in cabinetry for added storage.
The spacious living area flows seamlessly to a newly screened, covered lanai with paver flooring—perfect for relaxing or entertaining. Inside, you'll find new LVP flooring and subfloor throughout, plantation shutters, modern light fixtures, and ceiling fans that complement the fresh, neutral interior and exterior paint. Interior upgrades include barn-style bedroom doors, a new sliding glass door, and an exterior door with built-in blinds.
Additional highlights:
• 2020 AC unit
• Silicone-sealed roof (2023)
• 150 Amp electrical panel, updated outlets
• Hurricane shutter system
• Updated landscaping and curb appeal
• 2-car carport
• 8x8 storage shed with Maytag washer & dryer
• Rain Bird irrigation system
This home truly checks all the boxes—stylish, updated, and move-in ready in a vibrant 55+ community close to beaches, shopping, and dining.
Location
State FL
County Pinellas
Community Victory Estates M/H Park Unrec
Area 33709 - St Pete/Kenneth City
Direction N
Interior
Interior Features Ceiling Fans(s), Eat-in Kitchen, Open Floorplan
Heating Central
Cooling Central Air
Flooring Luxury Vinyl
Furnishings Furnished
Fireplace false
Appliance Dryer, Microwave, Range, Range Hood, Refrigerator, Washer
Laundry Outside
Exterior
Exterior Feature Hurricane Shutters, Irrigation System, Private Mailbox, Rain Gutters, Storage
Community Features Buyer Approval Required, Clubhouse, Pool
Utilities Available BB/HS Internet Available, Cable Connected, Electricity Connected, Sewer Connected, Street Lights, Water Connected
Amenities Available Clubhouse, Pool, Recreation Facilities
Roof Type Metal
Porch Covered, Enclosed, Front Porch, Screened
Garage false
Private Pool No
Building
Lot Description Paved
Story 1
Entry Level One
Foundation Stem Wall
Lot Size Range 5 to less than 10
Sewer Public Sewer
Water Public
Structure Type Metal Frame,Vinyl Siding
New Construction false
Others
Pets Allowed Size Limit, Yes
HOA Fee Include Pool,Recreational Facilities,Sewer,Trash,Water
Senior Community Yes
Pet Size Small (16-35 Lbs.)
Ownership Co-op
Monthly Total Fees $245
Acceptable Financing Cash, Conventional, FHA
Membership Fee Required Required
Listing Terms Cash, Conventional, FHA
Special Listing Condition None
Virtual Tour https://www.propertypanorama.com/instaview/stellar/TB8373526




