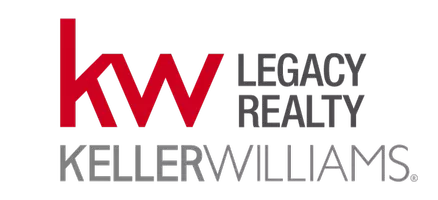
Bought with
Open House
Sun Oct 26, 1:00pm - 3:00pm
UPDATED:
Key Details
Property Type Single Family Home
Sub Type Single Family Residence
Listing Status Active
Purchase Type For Sale
Square Footage 2,902 sqft
Price per Sqft $175
Subdivision Avondale
MLS Listing ID OM711881
Bedrooms 3
Full Baths 3
HOA Fees $800/ann
HOA Y/N Yes
Annual Recurring Fee 800.0
Year Built 1993
Annual Tax Amount $3,369
Lot Size 0.380 Acres
Acres 0.38
Lot Dimensions 123x133
Property Sub-Type Single Family Residence
Source Stellar MLS
Property Description
Location
State FL
County Marion
Community Avondale
Area 34471 - Ocala
Zoning R1
Interior
Interior Features Eat-in Kitchen, High Ceilings, L Dining, Primary Bedroom Main Floor, Split Bedroom, Vaulted Ceiling(s), Walk-In Closet(s)
Heating Electric
Cooling Central Air
Flooring Bamboo, Ceramic Tile
Furnishings Negotiable
Fireplace false
Appliance Dishwasher, Microwave, Refrigerator, Water Filtration System
Laundry Inside, Laundry Room
Exterior
Exterior Feature French Doors
Parking Features Boat
Garage Spaces 3.0
Pool Gunite, In Ground, Lighting
Community Features Deed Restrictions, Gated Community - No Guard
Utilities Available Cable Available, Electricity Connected, Fiber Optics, Fire Hydrant, Natural Gas Connected, Sewer Connected, Water Connected
Amenities Available Gated
Roof Type Shingle
Attached Garage true
Garage true
Private Pool Yes
Building
Story 1
Entry Level One
Foundation Block, Concrete Perimeter
Lot Size Range 1/4 to less than 1/2
Sewer Public Sewer
Water Public
Structure Type Block,Stucco
New Construction false
Schools
Elementary Schools South Ocala Elementary School
Middle Schools Osceola Middle School
High Schools Forest High School
Others
Pets Allowed Yes
Senior Community No
Ownership Fee Simple
Monthly Total Fees $66
Acceptable Financing Cash, Conventional, VA Loan
Membership Fee Required Required
Listing Terms Cash, Conventional, VA Loan
Special Listing Condition None
Virtual Tour https://www.youtube.com/watch?v=l9iuWWQp7Ww&feature=youtu.be

GET MORE INFORMATION




