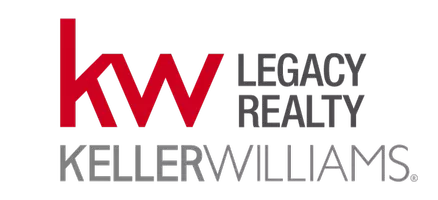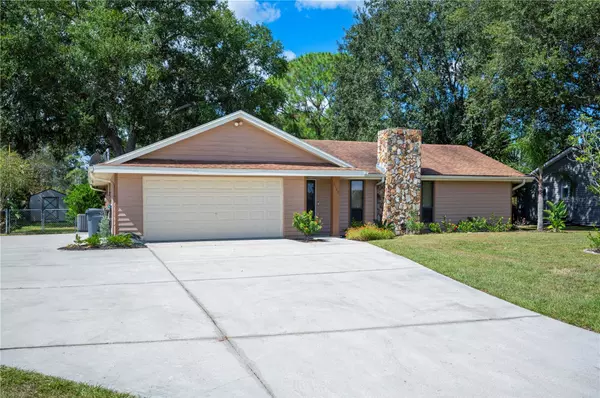
Bought with
UPDATED:
Key Details
Property Type Single Family Home
Sub Type Single Family Residence
Listing Status Active
Purchase Type For Sale
Square Footage 1,629 sqft
Price per Sqft $227
Subdivision Indian Trls Add
MLS Listing ID L4956738
Bedrooms 3
Full Baths 2
HOA Y/N No
Year Built 1979
Annual Tax Amount $1,827
Lot Size 0.360 Acres
Acres 0.36
Lot Dimensions 95x165
Property Sub-Type Single Family Residence
Source Stellar MLS
Property Description
sq. ft. of comfortable living with two spacious living areas—one featuring a charming wood-burning stone fireplace, and
the other an open-concept layout flowing into the kitchen with eat-in bar seating, perfect for casual dining and
entertaining. The split floor plan provides privacy, with the primary ensuite tucked away from the guest bedrooms and
featuring sliding doors that open directly to the pool area—your own private retreat for morning coffee and pictuersque
views. Venture outside to discover a screened-in pool and covered lanai accented with warm wood siding, creating a
seamless indoor-outdoor living experience. The 0.36-acre fenced lot offers plenty of room to spread out, surrounded by
mature trees and landscaping and complete with a storage shed for added convenience. Enjoy all the thoughtful
updates including brand-new luxury vinyl plank flooring, updated bathroom fixtures, fresh interior paint, and a 2024 A/C
unit. Ideally located just two blocks from Publix and minutes from Watson Clinic, and south Lakeland school district, this
home perfectly blends comfort, charm, and convenience!
Location
State FL
County Polk
Community Indian Trls Add
Area 33813 - Lakeland
Rooms
Other Rooms Attic, Formal Dining Room Separate
Interior
Interior Features Ceiling Fans(s), Eat-in Kitchen, Kitchen/Family Room Combo, Split Bedroom, Walk-In Closet(s)
Heating Central
Cooling Central Air
Flooring Luxury Vinyl, Tile
Fireplaces Type Living Room, Wood Burning
Fireplace true
Appliance Dishwasher, Disposal, Electric Water Heater, Microwave, Range, Refrigerator
Laundry In Garage
Exterior
Exterior Feature Lighting, Rain Gutters, Sliding Doors
Parking Features Driveway
Garage Spaces 2.0
Fence Chain Link, Wood
Pool Gunite, In Ground, Tile
Utilities Available BB/HS Internet Available, Electricity Connected
Roof Type Shingle
Porch Screened
Attached Garage true
Garage true
Private Pool Yes
Building
Lot Description Paved
Story 1
Entry Level One
Foundation Slab
Lot Size Range 1/4 to less than 1/2
Sewer Septic Tank
Water Public
Structure Type Frame,Wood Siding
New Construction false
Schools
Elementary Schools Valleyview Elem
Middle Schools Lakeland Highlands Middl
High Schools George Jenkins High
Others
Senior Community No
Ownership Fee Simple
Acceptable Financing Cash, Conventional, FHA, VA Loan
Listing Terms Cash, Conventional, FHA, VA Loan
Special Listing Condition None
Virtual Tour https://www.propertypanorama.com/instaview/stellar/L4956738

GET MORE INFORMATION




