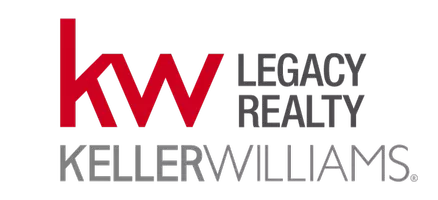
Bought with
UPDATED:
Key Details
Property Type Single Family Home
Sub Type Single Family Residence
Listing Status Active
Purchase Type For Sale
Square Footage 2,202 sqft
Price per Sqft $235
Subdivision High View
MLS Listing ID L4956751
Bedrooms 4
Full Baths 2
HOA Fees $400/ann
HOA Y/N Yes
Annual Recurring Fee 400.0
Year Built 1999
Annual Tax Amount $3,446
Lot Size 10,454 Sqft
Acres 0.24
Property Sub-Type Single Family Residence
Source Stellar MLS
Property Description
Location
State FL
County Polk
Community High View
Area 33812 - Lakeland
Rooms
Other Rooms Attic, Family Room, Formal Dining Room Separate, Formal Living Room Separate, Inside Utility
Interior
Interior Features Ceiling Fans(s), Eat-in Kitchen, Kitchen/Family Room Combo, Open Floorplan, Split Bedroom, Walk-In Closet(s)
Heating Central, Electric
Cooling Central Air
Flooring Tile
Fireplace false
Appliance Dishwasher, Electric Water Heater, Microwave, Range, Refrigerator
Laundry Inside, Laundry Room
Exterior
Exterior Feature Sliding Doors
Garage Spaces 2.0
Fence Vinyl
Pool Gunite, In Ground
Community Features Street Lights
Utilities Available BB/HS Internet Available, Electricity Connected, Sewer Connected, Underground Utilities, Water Connected
Roof Type Shingle
Porch Rear Porch, Screened
Attached Garage true
Garage true
Private Pool Yes
Building
Lot Description Cul-De-Sac, In County, Paved
Story 1
Entry Level One
Foundation Block, Slab
Lot Size Range 0 to less than 1/4
Sewer Public Sewer
Water Public
Architectural Style Contemporary
Structure Type Block,Stucco
New Construction false
Others
Pets Allowed Number Limit, Yes
Senior Community No
Ownership Fee Simple
Monthly Total Fees $33
Acceptable Financing Cash, Conventional, FHA, USDA Loan, VA Loan
Membership Fee Required Required
Listing Terms Cash, Conventional, FHA, USDA Loan, VA Loan
Num of Pet 4
Special Listing Condition None
Virtual Tour https://www.propertypanorama.com/instaview/stellar/L4956751

GET MORE INFORMATION




