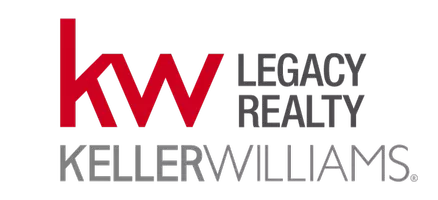
Bought with
UPDATED:
Key Details
Property Type Single Family Home
Sub Type Single Family Residence
Listing Status Active
Purchase Type For Sale
Square Footage 3,492 sqft
Price per Sqft $156
Subdivision Park Rdg
MLS Listing ID S5136956
Bedrooms 5
Full Baths 3
Half Baths 1
HOA Fees $335/qua
HOA Y/N Yes
Annual Recurring Fee 1340.0
Year Built 2008
Annual Tax Amount $5,654
Lot Size 7,405 Sqft
Acres 0.17
Property Sub-Type Single Family Residence
Source Stellar MLS
Property Description
Step inside to find elegant touches throughout, including stunning light fixtures and dual electric fireplaces in both the dining and great rooms. The extended front formal dining room offers extra seating space and a beautiful piano for added sophistication. The kitchen is a chef's dream with a gigantic island, plenty of cabinetry, and easy-care tile flooring that flows into the family room and bathrooms, while plush carpeting enhances comfort in all bedrooms and living areas. The spacious primary suite is conveniently located downstairs, while upstairs you'll find four HUGE bedrooms (three with walk-in closets), a large bonus room, an office, and a laundry area for added convenience. Every detail of this home blends functionality and style — a true gem in Park Ridge!
Location
State FL
County Polk
Community Park Rdg
Area 33837 - Davenport
Rooms
Other Rooms Bonus Room
Interior
Interior Features Ceiling Fans(s), Eat-in Kitchen, Kitchen/Family Room Combo, Primary Bedroom Main Floor, Stone Counters, Walk-In Closet(s)
Heating Central
Cooling Central Air
Flooring Carpet, Ceramic Tile
Fireplaces Type Electric
Fireplace false
Appliance Dishwasher, Dryer, Microwave, Range, Refrigerator, Washer, Water Purifier
Laundry Laundry Room
Exterior
Exterior Feature Lighting, Rain Gutters, Sidewalk
Parking Features Driveway, Garage Door Opener
Garage Spaces 2.0
Pool Deck, Gunite, Heated, In Ground, Lighting, Salt Water, Screen Enclosure
Community Features Deed Restrictions
Utilities Available Cable Connected, Electricity Connected, Sewer Connected, Water Connected
Amenities Available Gated
Roof Type Shingle
Porch Covered, Enclosed, Rear Porch, Screened
Attached Garage true
Garage true
Private Pool Yes
Building
Lot Description Corner Lot, Landscaped, Sidewalk, Paved
Entry Level Two
Foundation Slab
Lot Size Range 0 to less than 1/4
Sewer Public Sewer
Water Public
Structure Type Block,Stucco,Frame
New Construction false
Schools
Elementary Schools Horizons Elementary
Middle Schools Boone Middle
High Schools Ridge Community Senior High
Others
Pets Allowed Yes
Senior Community No
Ownership Fee Simple
Monthly Total Fees $111
Acceptable Financing Cash, Conventional, FHA, VA Loan
Membership Fee Required Required
Listing Terms Cash, Conventional, FHA, VA Loan
Special Listing Condition None

GET MORE INFORMATION




