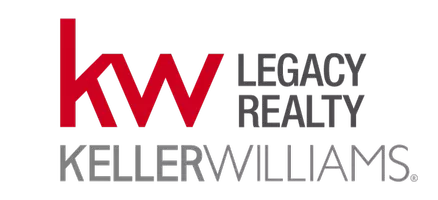
Bought with
UPDATED:
Key Details
Property Type Single Family Home
Sub Type Single Family Residence
Listing Status Active
Purchase Type For Sale
Square Footage 1,894 sqft
Price per Sqft $197
Subdivision Victoria Park Increment 02
MLS Listing ID V4945564
Bedrooms 3
Full Baths 2
HOA Fees $1,566/qua
HOA Y/N Yes
Annual Recurring Fee 6264.0
Year Built 2005
Annual Tax Amount $5,456
Lot Size 8,712 Sqft
Acres 0.2
Property Sub-Type Single Family Residence
Source Stellar MLS
Property Description
Enjoy exclusive access to top-tier amenities including a state-of-the-art fitness center, lively activity center, on-site restaurant, sparkling pool, tennis and pickleball courts, and scenic walking trails—all just steps from your front door.
Additional highlights:
2-car garage with ample storage
Open-concept layout with natural light
Quiet, walkable neighborhood with gated security
Whether you're hosting friends or enjoying a peaceful morning on the patio, 123 Avenham Dr delivers the lifestyle you've been waiting for.
Location
State FL
County Volusia
Community Victoria Park Increment 02
Area 32724 - Deland
Zoning R
Interior
Interior Features Ceiling Fans(s), Open Floorplan, Thermostat
Heating Central
Cooling Central Air
Flooring Carpet, Ceramic Tile
Fireplace false
Appliance Cooktop, Dishwasher, Disposal, Microwave, Refrigerator
Laundry Laundry Room
Exterior
Exterior Feature Rain Gutters
Garage Spaces 2.0
Utilities Available Cable Available, Electricity Connected, Phone Available, Sewer Connected, Water Connected
Amenities Available Clubhouse, Fitness Center, Gated, Maintenance, Pickleball Court(s), Recreation Facilities, Security, Spa/Hot Tub, Tennis Court(s), Trail(s)
Roof Type Shingle
Attached Garage true
Garage true
Private Pool No
Building
Story 1
Entry Level One
Foundation Slab
Lot Size Range 0 to less than 1/4
Sewer Public Sewer
Water Public
Structure Type Block
New Construction false
Others
Pets Allowed Cats OK, Dogs OK
HOA Fee Include Pool,Insurance,Maintenance Structure,Maintenance Grounds,Management,Recreational Facilities,Security
Senior Community Yes
Ownership Fee Simple
Monthly Total Fees $522
Acceptable Financing Cash, Conventional, FHA, VA Loan
Membership Fee Required Required
Listing Terms Cash, Conventional, FHA, VA Loan
Special Listing Condition None
Virtual Tour https://www.propertypanorama.com/instaview/stellar/V4945564

GET MORE INFORMATION




