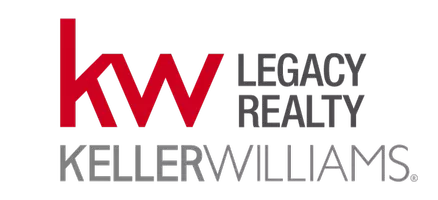For more information regarding the value of a property, please contact us for a free consultation.
Key Details
Sold Price $457,800
Property Type Single Family Home
Sub Type Single Family Residence
Listing Status Sold
Purchase Type For Sale
Square Footage 1,700 sqft
Price per Sqft $269
Subdivision Magnolia Ridge Sub
MLS Listing ID U8116174
Sold Date 05/11/21
Bedrooms 3
Full Baths 2
Construction Status Completed
HOA Fees $50/mo
HOA Y/N Yes
Annual Recurring Fee 600.0
Year Built 2008
Annual Tax Amount $2,624
Lot Size 5,662 Sqft
Acres 0.13
Lot Dimensions 50x110
Property Sub-Type Single Family Residence
Property Description
. Gated Community - Immaculate Condition – 3 Bedroom- 2 Bath – 1700 Sq Feet MOL + 2 Car Garage. Solid Block Home. Welcome to Magnolia Ridge – Private Gated – Circular Community with 19 Homes with a Park Like Greenspace in the Center. – Home looks Brand New – Built in 2007 with 10 ‘ Ceilings thru out. Enter Home thru a 20 x 5 Front Sitting Porch into a 16 x 16 Living area which Flows into an Open Floorplan. The Custom Cambria Brittanicca Kitchen Design Creates a Show Stopping Focal Point in this Contemporary Home. The 14 x 4 Kitchen Island has a Stunning Marble Look with Sink- Underneath Storage – Pull Out Drawers – Vissani Wine Cooler etc. Just Perfect for Entertaining. The High Ceilings offer a 15 Ft wall of ‘Floor to Ceiling' Dark Cocao Brown Solid Wood Cabinetry – Double Wall Oven – GE Profile Stainless 4 Pack - Range Hood plus a Convection Oven - Pull out Drawers with Tons of Space - Finished with a Neutral Backsplash & Cambria Countertops. To the Left of Kitchen comes a 16 x 19 Family Room which has Sliders to your Custom 220 Sq Foot Rear Porch with Wood Trex Flooring with a covered Canopy – Perfect Spot for Grilling & Eating Out Doors. Roomy Master has a Large 16 x 12 Bedroom - with a 5 x 8 Walk in Closet - En Suite with 12 x 11 Master Bath with Privacy Room - Double Vanities - Jetted Spa - Soaking Tub and a Privacy Wall- Walk in Shower. Full Guest Bath By Bedrooms 2 & 3 with Bedroom #3 currently being used as a Flex Room / Home Office with Built-in Murphy Bed. Add a Whole House Blink Security System - Kitchen Pantry – Custom Designed 7 x 6 Laundry Room & a Large 20 x 21 Garage with 14 Ceiling Heights and we have ourselves a Custom Designed Professionally looking Contemporary Home. Short 5 minute Drive to Tyrone Mall and a 10 Minute Drive to the Beach. Minimum Maintenance Home for a Busy Person. High Ground - Non Flood Zone X.. Immediate Showings Available - Just Call ..
Location
State FL
County Pinellas
Community Magnolia Ridge Sub
Area 33709 - St Pete/Kenneth City
Zoning R-6
Direction N
Rooms
Other Rooms Family Room, Great Room
Interior
Interior Features Built-in Features, Ceiling Fans(s), Eat-in Kitchen, High Ceilings, Living Room/Dining Room Combo, Open Floorplan, Solid Surface Counters, Solid Wood Cabinets, Split Bedroom, Walk-In Closet(s)
Heating Central, Electric
Cooling Central Air
Flooring Carpet, Ceramic Tile
Furnishings Negotiable
Fireplace false
Appliance Built-In Oven, Convection Oven, Cooktop, Dishwasher, Disposal, Dryer, Electric Water Heater, Exhaust Fan, Other, Range, Range Hood, Refrigerator, Washer, Water Softener, Wine Refrigerator
Laundry Laundry Room
Exterior
Exterior Feature Awning(s), Irrigation System, Other, Sliding Doors
Parking Features Driveway, Garage Door Opener, Other, Parking Pad
Garage Spaces 2.0
Fence Vinyl
Community Features Buyer Approval Required, Gated, Park
Utilities Available Cable Connected, Electricity Connected, Other, Sewer Connected
View Park/Greenbelt
Roof Type Shingle
Porch Front Porch, Rear Porch
Attached Garage true
Garage true
Private Pool No
Building
Lot Description Cul-De-Sac, City Limits, In County
Story 1
Entry Level One
Foundation Slab
Lot Size Range 0 to less than 1/4
Sewer Public Sewer
Water Public
Architectural Style Contemporary
Structure Type Block
New Construction false
Construction Status Completed
Others
Pets Allowed Yes
HOA Fee Include Maintenance Grounds,Other
Senior Community No
Ownership Fee Simple
Monthly Total Fees $50
Acceptable Financing Cash, Conventional
Membership Fee Required Required
Listing Terms Cash, Conventional
Special Listing Condition None
Read Less Info
Want to know what your home might be worth? Contact us for a FREE valuation!

Our team is ready to help you sell your home for the highest possible price ASAP

© 2025 My Florida Regional MLS DBA Stellar MLS. All Rights Reserved.
Bought with KELLER WILLIAMS LEGACY REALTY



