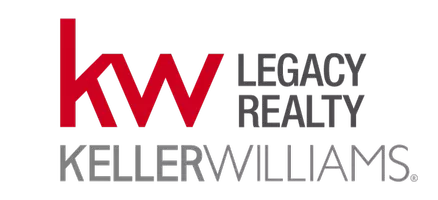For more information regarding the value of a property, please contact us for a free consultation.
Key Details
Sold Price $320,000
Property Type Single Family Home
Sub Type Single Family Residence
Listing Status Sold
Purchase Type For Sale
Square Footage 1,128 sqft
Price per Sqft $283
Subdivision Carson Oaks
MLS Listing ID S5063323
Sold Date 03/31/22
Bedrooms 3
Full Baths 1
Half Baths 1
HOA Y/N No
Year Built 1957
Annual Tax Amount $1,296
Lot Size 8,276 Sqft
Acres 0.19
Property Sub-Type Single Family Residence
Source Stellar MLS
Property Description
Enjoy living near Downtown in an established Orlando neighborhood. This highly sought-after quaint community is near all Orlando has to offer from major highways, hospitals, restaurants, supermarkets, shopping center, Hourglass District, Downtown Orlando, and so much more! This 3 bed/1.5 bath home sits on a fenced-in spacious lot with ample space both in front and back. The shed in the backyard convenient for all of your storage needs. The owner has already done a lot so all you need is add your personal touch. The roof was replaced in 2021, Air conditioner replaced in 2019, all plumbing was replaced, the electrical panels inside and outside replaced in 2021, and the electric water heater also new, even the windows are not the original. The septic and drain-field just serviced. Duke Energy has already done the wiring for underground utilities. WOW!!
This floor plan includes living, dining and kitchen area. The master bedroom has space for a king set and has an attached full bathroom with stand-up shower. The other 2 bedrooms are generously sized. Inside utility room with washer and dryer also gives additional storage space. An attached carport provides safe vehicle storage. Easy to schedule your showing today.
Location
State FL
County Orange
Community Carson Oaks
Area 32806 - Orlando/Delaney Park/Crystal Lake
Zoning R-1A
Rooms
Other Rooms Breakfast Room Separate, Inside Utility
Interior
Interior Features Ceiling Fans(s), Eat-in Kitchen, Solid Wood Cabinets, Thermostat
Heating Central, Electric
Cooling Central Air
Flooring Carpet, Ceramic Tile, Terrazzo
Fireplace false
Appliance Dishwasher, Dryer, Electric Water Heater, Refrigerator, Washer
Laundry Laundry Room
Exterior
Exterior Feature Fence, Lighting, Sidewalk
Utilities Available Cable Available, Electricity Available, Phone Available, Public, Sewer Available, Underground Utilities, Water Available
Roof Type Shingle
Garage false
Private Pool No
Building
Story 1
Entry Level One
Foundation Slab
Lot Size Range 0 to less than 1/4
Sewer Public Sewer, Septic Tank
Water Public
Architectural Style Ranch
Structure Type Block
New Construction false
Others
Pets Allowed Yes
Senior Community No
Ownership Fee Simple
Acceptable Financing Cash, Conventional, FHA, VA Loan
Listing Terms Cash, Conventional, FHA, VA Loan
Special Listing Condition None
Read Less Info
Want to know what your home might be worth? Contact us for a FREE valuation!

Our team is ready to help you sell your home for the highest possible price ASAP

© 2025 My Florida Regional MLS DBA Stellar MLS. All Rights Reserved.
Bought with KELLER WILLIAMS LEGACY REALTY

