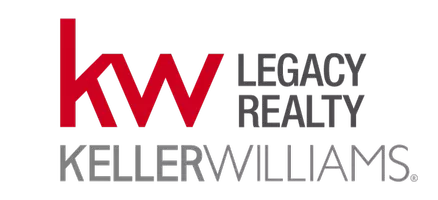For more information regarding the value of a property, please contact us for a free consultation.
Key Details
Sold Price $210,000
Property Type Single Family Home
Sub Type Single Family Residence
Listing Status Sold
Purchase Type For Sale
Square Footage 1,846 sqft
Price per Sqft $113
Subdivision Hamblen Ha
MLS Listing ID OM697169
Sold Date 04/10/25
Bedrooms 3
Full Baths 2
Construction Status Fixer
HOA Y/N No
Originating Board Stellar MLS
Year Built 1967
Annual Tax Amount $1,297
Lot Size 0.600 Acres
Acres 0.6
Lot Dimensions 160x180
Property Sub-Type Single Family Residence
Property Description
CASH OFFERS ONLY! Not a cookie cutter home in a desirable area with character and charm. This great 1967 home features 1846 living square feet, it has 3 bedrooms and 2 baths, house has beautiful beams to give it a rustic charm, this ranch style floor plan offers space, an inviting front and back porch along with a spacious Florida room to enjoy that Florida sunshine, a 2-car detached garage, a one stall barn all sitting on an oversized lot of .60 acre. Home has two living areas both with beautiful wood burning brick fireplaces- one formal and one for family, both bathrooms have had some updates done to flooring and cabinetry, windows were updated in 2010 thru Window World which offers a lifetime guarantee, roof was updated in 2023, septic was pumped in 2024. This home is ready for you to put your personal touch on and is priced to sell. No sight unseen or low balls offers will be looked at.
Location
State FL
County Marion
Community Hamblen Ha
Area 34476 - Ocala
Zoning R1
Rooms
Other Rooms Family Room, Florida Room, Inside Utility
Interior
Interior Features Ceiling Fans(s), Primary Bedroom Main Floor
Heating Oil, Wall Units / Window Unit
Cooling Central Air, Wall/Window Unit(s)
Flooring Carpet, Luxury Vinyl, Tile
Fireplaces Type Family Room, Living Room, Wood Burning
Fireplace true
Appliance Dishwasher, Range, Refrigerator
Laundry Inside, Laundry Room
Exterior
Exterior Feature Private Mailbox, Rain Gutters, Sliding Doors
Garage Spaces 2.0
Fence Chain Link
Utilities Available Electricity Connected, Other, Phone Available
Roof Type Shingle
Porch Front Porch, Rear Porch
Attached Garage false
Garage true
Private Pool No
Building
Lot Description Cleared, In County, Unpaved
Story 1
Entry Level One
Foundation Slab
Lot Size Range 1/2 to less than 1
Sewer Septic Tank
Water Well
Structure Type Vinyl Siding,Frame
New Construction false
Construction Status Fixer
Others
Senior Community No
Ownership Fee Simple
Acceptable Financing Cash
Listing Terms Cash
Special Listing Condition None
Read Less Info
Want to know what your home might be worth? Contact us for a FREE valuation!

Our team is ready to help you sell your home for the highest possible price ASAP

© 2025 My Florida Regional MLS DBA Stellar MLS. All Rights Reserved.
Bought with RE/MAX FOXFIRE - HWY 40

